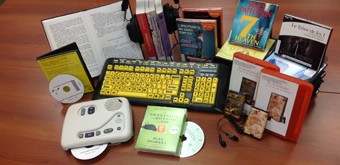 Address
Address
395 Main St., Unit 1Hartland, N.B.
E7P 2N3
 Contact Us
Contact Us
Tel:
(506) 375-4876
Fax: (506) 375-8617
 Opening Hours
Opening Hours
Tuesday: 10:00 a.m. - 12:30 p.m. & 1:30 p.m. - 5:00 p.m.
Wednesday: 10:00 a.m. - 12:30 p.m. & 1:30 p.m. - 5:00 p.m.
Thursday: 1:00 p.m. - 5:00 p.m. & 6:00 p.m. - 8:00 p.m.
Friday: 10:00 a.m. - 12:30 p.m. & 1:30 p.m. - 5:00 p.m.
Saturday: 10:00 a.m. - 12:30 p.m. & 1:30 p.m. - 5:00 p.m.
 Contactless Pickup Service
Contactless Pickup Service
Contact the library for more details or to make arrangements.Tuesday: 10:00 a.m. - 12:30 p.m. & 1:30 p.m. - 5:00 p.m.
Wednesday: 10:00 a.m. - 12:30 p.m. & 1:30 p.m. - 5:00 p.m.
Thursday: 1:00 p.m. - 5:00 p.m. & 6:00 p.m. - 8:00 p.m.
Friday: 10:00 a.m. - 12:30 p.m. & 1:30 p.m. - 5:00 p.m.
Saturday: 10:00 a.m. - 12:30 p.m. & 1:30 p.m. - 5:00 p.m.

- Books
- Audiobooks
- Large Print Books
- Braille and Print/Braille Books
- Graphic Novels and Mangas
- Movies and TV Shows
- Music
- Admission Passes to NB Attractions

- Welcoming spaces for everyone (including the 2SLGBTQIA+ community and breastfeeding parents)
- Wi-Fi
- Computers
- Book Drop
- Photocopier, Scanner, and Fax
- Archive Room
- Multipurpose Room
- Free Parking
- Gender-Neutral Bathroom
- Changing Table
- Community Fridge or Pantry
- W.W. Craig Gallery (Historical Aftifacts)

- Wheelchair Accessible (via elevator)
- Elevator
- Accessible Washroom

The Dr. Walter Chestnut Library is a two-storey Romanesque Revival style building, constructed in 1912 by the Government of Canada. It is the most distinctive building located on the west side of Main Street in Hartland. It is in the centre of the municipality adjacent to the Saint John River and has scenic sightlines to two historic bridges. The Dr. Walter Chestnut Library, formerly the Hartland Post Office, is designated a Local Historic Place for its architectural qualities typical of the era and for the purpose it has continued to serve in the community. The building was constructed in 1912 by the Government of Canada as part of their effort to make their presence known in small municipalities. Around the turn of the 20th century, Thomas Fuller, a chief architect employed by the Department of Public Works, influenced a massive construction project of post offices across Canada. The former Hartland Post Office was part of this initiative. It has thick brick walls with rough-faced square stonework details, a large tower and decorative arcading, all bold characteristics that the federal government used to create an impression of strong, timeless authority. The building also had a military component as a training centre and is thus significantly associated with the military history of New Brunswick. The exterior structure has distinctive architectural elements in contrast with other institutional buildings in Hartland, including its large, symmetrically-balanced 12 by 12 metre square building shape and the three-storey clock tower at its south east corner. The above-grade portions of the concrete basement are of cut sandstone blocks that support thick red brick walls. The basement, which originally housed a steam heating plant with a coal room to provide hot water, currently serves as a children’s reading room. The red brick walls extend to a mansard roof. Wide voussoirs above the arched windows and doors have been replaced with a semi-circular formation of bricks. The single double-hung windows on the second level feature pediments, while the first level has single double-hung Roman arch windows. The building has two entrances on the main façade. The left entrance has sidelights, a transom and three concrete steps with original concrete and stone sidewalls ascending to the main level. This entrance is at the first level of the three-storey south east tower that contains an illuminated four-face clock in the semi-circular cut-out of the tower’s pyramidal roof. The clock was installed in 1913 by a local jeweller and clock maker. The original operating clock mechanism was built by J. Smith & Sons., Midland Clock Works of Derby, England (est. 1856) and continues to remind the community of the time in 15 minute increments. Beneath the clock, three small elongated windows decorate the south and east side of the tower. The second level has a double-hung window on the south and east side and an arched double-hung window on the south side main level. The right entrance has modifications to accommodate an elevator in the original opening. The second floor is reached by the original wood circular stairwell that begins at the basement, reaches the landing of the main level then continues to the second floor. The north side entrance that was used by the military to reach the second floor in order to bypass the postal workers is currently used as an exit. The second floor opens into a large assembly room used initially as an armoury, the commanding officer’s private apartment and a lavatory. It was also used for community band practices and now serves as a multipurpose community room and art gallery. Sources: “Hidden History of Hartland”, by Doris E. Kennedy, located in the Hartland Town Hall; Town of Hartland archives, ""Dr. Walter Chestnut Library"" file.

Library Manager - Jeffrey Jones





